This post may contain affiliate links. Please read our disclosure policy.
Please note that I only work with companies and products that I feel passionately about and that align with The Defined Dish’s views and that this post contains sponsored content for Room & Board. While I am compensated for the work I do, my opinions are always 100% my own.

I am excited to share one of our most-used spaces in our home: our family room! This is the spot in our home that serves both as the kid’s playroom as well as our casual living space. It’s where we watch TV or movies at the end of the day to unwind and take a load off.
All that to say, there were many different factors to consider when designing the room but overall we wanted a durable, welcoming and cozy space that both the girls as well as Clayton and I could enjoy.
Just so you can get a quick glimpse of the BEFORE of the room, the space was already great, but we had to fix a few things:

- Above this room was an upstairs add-on area that was not built properly and the ceiling was sagging due to structural issues. We had to add the beams to fix that and they ended up becoming a design detail that I love in this room.
- The old stairwell was not up to code because it was too narrow, so we fixed up the stairwell, which further helped to clean up the design in the room.
Other than those updates, the rest was really just cosmetic changes. We removed some of the wall detailing, including the arch design which we actually hoped to keep but needed to change our plan once the structural problems caused damage to those. We also had a fantastic carpenter build walnut cabinetry around our entertainment unit, which ties in perfectly with the walnut shelves we have across the room on another wall.
Speaking of furniture in the room, after a few structural and cosmetic changes, our design came to life once we furnished the room with pieces from Room & Board to complete the room with all of our needs in mind while also choosing pieces that were cohesive with the rest of the design in our home.
Seating

Since this room serves as our TV room for family movie nights, Netflix binges and football watching, seating was very important to us.
- 5-Piece Linger Modular Sofa with Ottoman (158″ x 86″) in Hines Spruce: First and foremost, we knew we wanted a sectional! This design not only offers a comfortable option but the Hines Spruce fabric is a beautiful focal point — I just love the color!
- Ford Swivel Chairs in Orla Ivory: Another seating option for when we have guests over. I love the swivel feature to easily be involved with anything going on in the room.
- Aero Ottoman in Cowhide Buff: These ottomans are sturdy enough to be used as a table if needed, but they can also be used for extra seating; the versatility was a huge plus to us as well as the cowhide fabric — I loved the texture it added to the space!
Storage

Because the space also serves as a playroom for the girls, storage was another high-priority to ensure we could have *most* of their toys put away if we were having guests over.
- Rollins Stacking Bookcase Cubes in Walnut (88″ x 13″ x 24″): These are the bookcases that tie in with the custom cabinetry we added. They are perfect for baskets filled with the girls’ toys, but because the shelves are so spacious, we were also able to use these to display books and other accessories so the room is not just accessorized with toys!
- Foshay Console Bookcases In Natural Steel (72” x 15” x 29”): Placed along the back of our sofa, this console table is perfect for overflow toy storage as well as a spot to place drinks and snacks if the ottomans are in use.
Besides the furniture, we finished the room with a Custom Sized Hastings Rug in Stone (192” x 114”) which helped tie in the various colors in the room and is also incredibly plush which is perfect for the cozy room we wanted to create.
Other Details in the Room: If I missed anything, please feel free to ask me in a comment below!
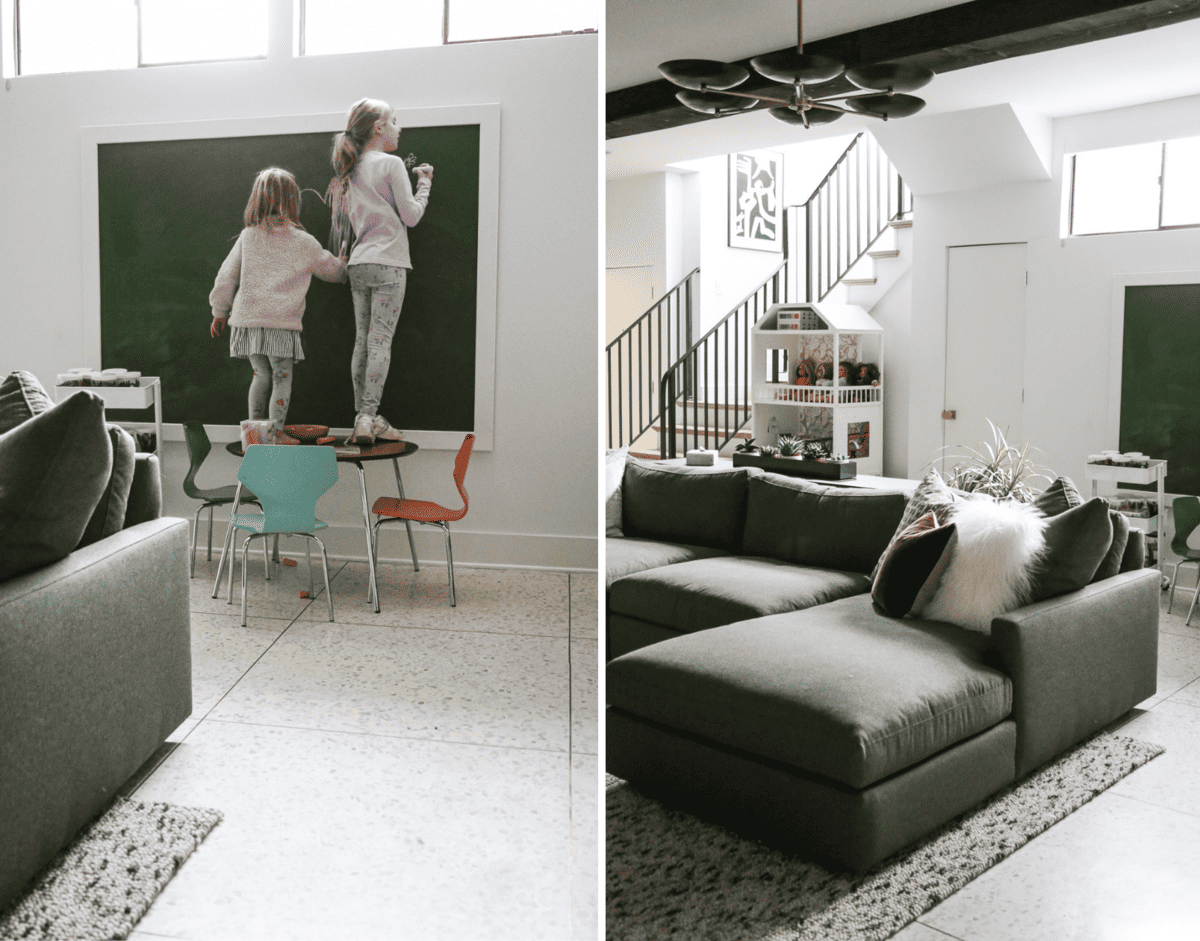
- The art above the walnut bookcase cubes is by our talented friend and artist, Matthew Brinston.
- The kid’s table is also from Room and Board and we’ve had it for YEARS and still love the look: Perch Play Table + Perch Chairs
- The large chalkboard was custom built by a local woodworker.
- The Tree Bookshelf was something we’ve had for a while from Etsy. While it’s beautiful on the wall– it was *very difficult* to install and was a headache for sure. Haha. I’ve looked everywhere on Etsy for the exact one and can’t find it anywhere!
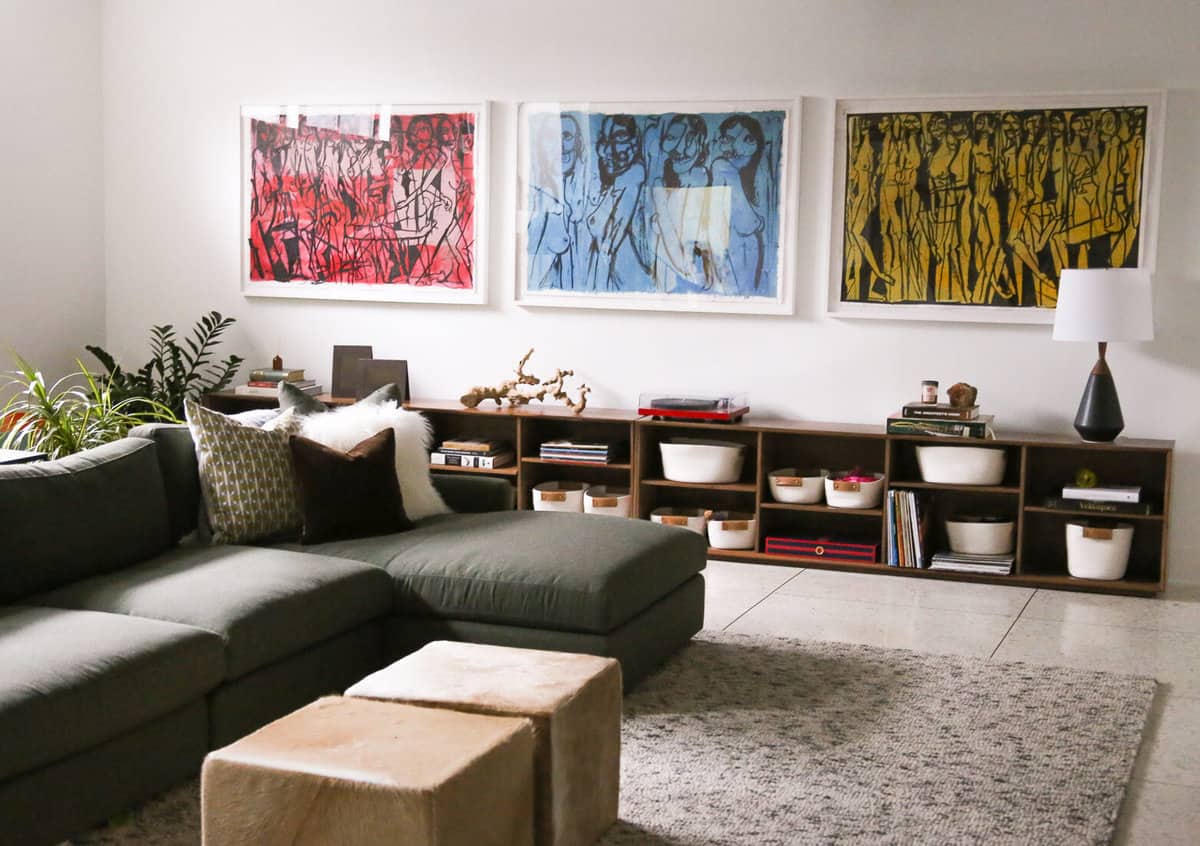
Overall, we are thrilled with how all of our Room & Board pieces helped us complete our room! Like all of their designs, they are trend-proof so can easily be mixed and matched with other pieces for years to come, easily moved in other spaces in our home, and they are all sustainably created through quality construction and ethically sourced materials. 90% of Room & Board’s products are also manufactured through family-owned business partners all based in the US — I love this focus on craftspeople since it is not common with other retailers.
I can’t want to continue to make memories in this family room and continue to share how we utilize the space!
To learn more about Room & Board and their official product offerings, visit roomandboard.com.

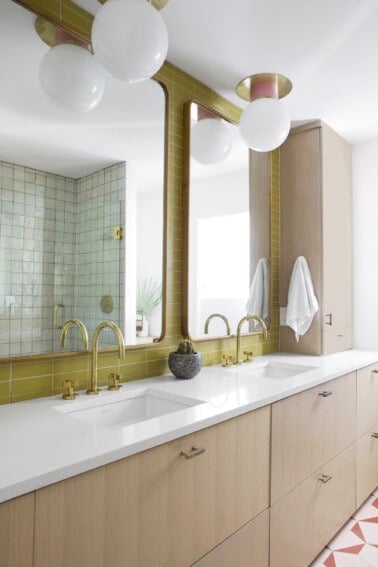
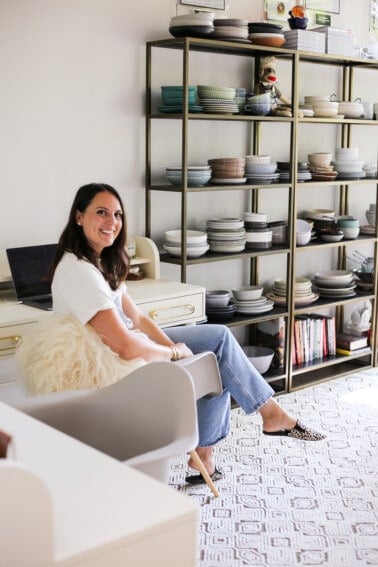
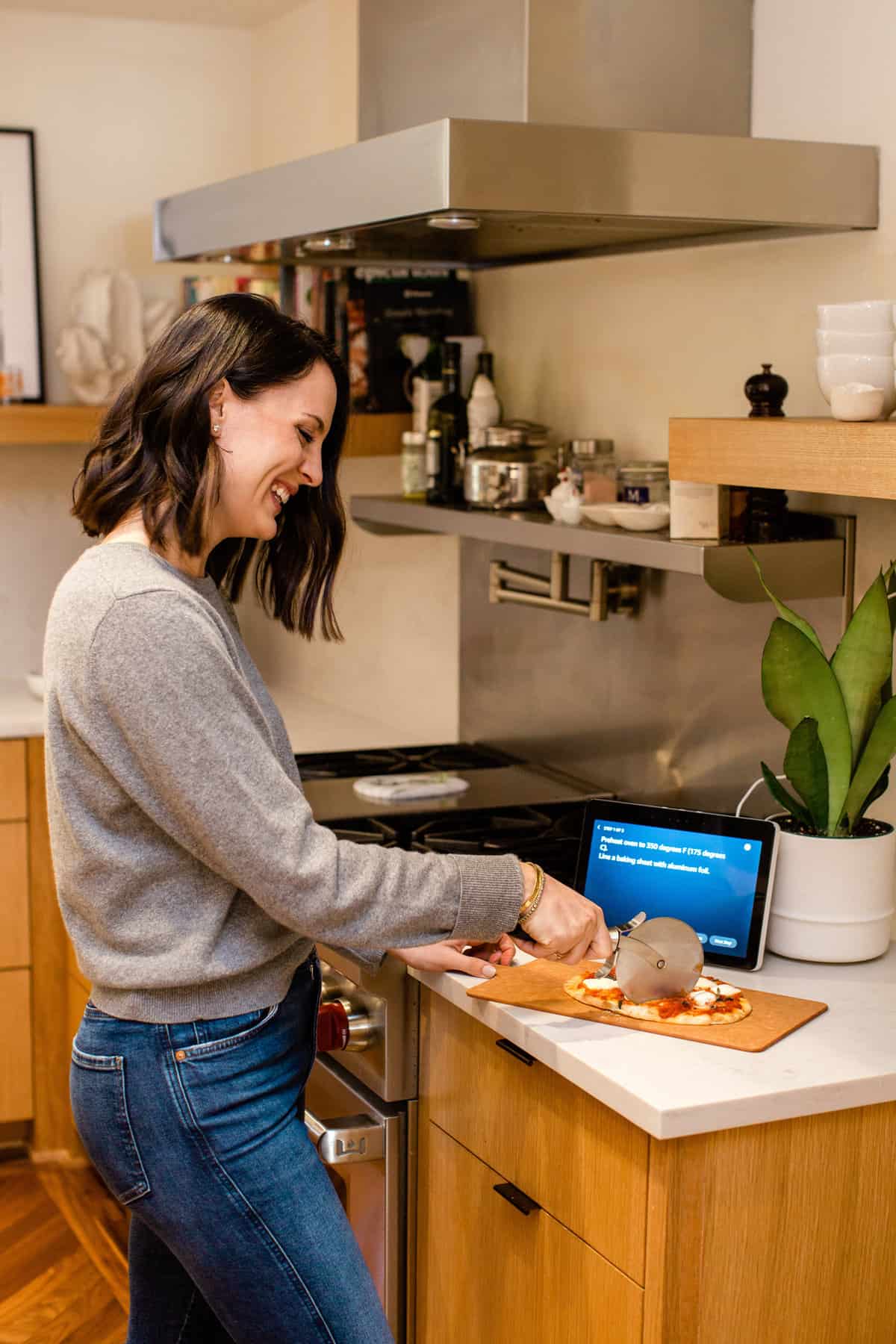
How has your sofa held up?!
It’s been wonderful! We use it often and still in great shape.
can you provide info on the stair railing? thank you.
We had a metal worker custom build the stair railing for us.
Love this sofa. Does it have an ottoman or is it a chaise?
it is a chaise
Wondering how tall your ceilings are in this room. We have a house with basement that we’re looking to do something very similar with. Looks amazing! Thanks!
Where did the rug come from?
also from Room & Board!
Where are the baskets from?
TArget!
Ooops found the mention in the post. Etsy
Can we please talk about that tree bookshelf?!?! Was that custom made???